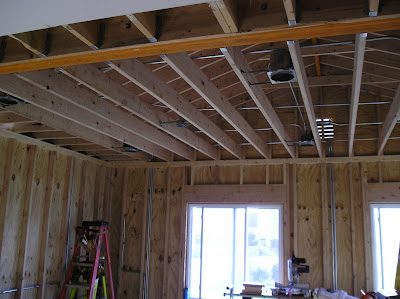

It's nearly done, except for the bathroom - They also installed the duct for the bathroom vent fan, and my speaker wires - I'm having them install 6 on the ceiling - in case I ever get a 7.1 system.
hey made another great suggestion - install insulation in the interior walls surrounding the Bathroom for sound proofing.
Next week:
- Drywall, drywall, drywall..





 Can lights and a cieling fan box.
Can lights and a cieling fan box. Today the roofers came and shingled the roof, and more siding was completed today!
Today the roofers came and shingled the roof, and more siding was completed today!

The plumbers finished up today - all the way to installing fixtures in the shower! It runs! (but wouldn't make a very private shower yet - neighbors beware!)
Jen and I are very excited - it's working out terrifically - and we can really envision furniture placement and everything together now!


 The windows moved right over, and installed in the new rear wall - now there's a recycling program for you!
The windows moved right over, and installed in the new rear wall - now there's a recycling program for you!

Great progress for a rainy day (rainy afternoon at least) - can't wait until we have shingles and siding so it's really leakproof!

Yes - the bathroom too!
They also got vapor barrier up today - looks like we're getting rainproof!
 Other potentially good news: Ray thinks we may not have to replace the window! he trimmed a corner on the window trim, and if it passes inspection, we may be able to keep it as is..
Other potentially good news: Ray thinks we may not have to replace the window! he trimmed a corner on the window trim, and if it passes inspection, we may be able to keep it as is..






